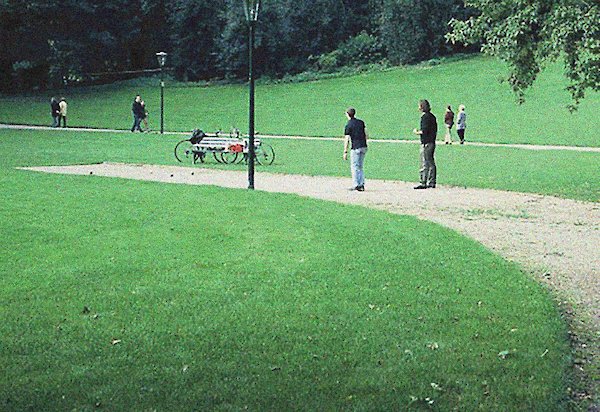Speakers
Bart Brands
director of Karres en Brands, Hilversum, together with Sylvia Karres. Winner of the European Landscape Award 2004. Their active engagement with issues beyond vegetation and planting, and in particular their investigations into the ‘urban landscape’, have led to important new models for the integration of architecture and the environment. Currently Bart Brands is adjunct professor at RMIT University (Melbourne).
LArch to the Max – Framework for Freedom
As a landscape architect you are in control of your design up to the moment it has been built. After that specific moment the direction will be taken over by the users of this public space. Over the years the design will start to live its own life; be used and adjusted in other, unexpected, ways. Everyday use will continue to evolve the design in its own perspective. To enable such a variable implementation in time, flexibility is required. Unlimited flexibility in design and use however can lead to nondescript spaces without character. A sustainable plan should therefore couple flexibility to a robust identity. An unambiguous framework in which variety is possible.
Three case studies show a new approach in dealing with flexibility versus framework.
‘s Graveland is a unique example of landscape architecture which, based on a rational system, caused a wealth of parks, gardens and estates, in the 17th century. A brave and spatially diverse landscape, but also a sample sheet of style periods within the landscape architecture and an area with enormous ecological qualities. A landscape that has constantly offered space for change during the last 350 years.
For the extension of De Nieuwe Ooster cemetery in Amsterdam we chose for an unambiguous spatial structure, to enable a great diversity. Nowadays there are many different believes and wishes towards the approach of burial, parting and reminiscence.
The previous designs of the more than 100 year old cemetery reflect the social relations of that time, the view on nature, the heritage in burial and the developments in landscape architecture. The new extension builds further on this. The spatial structure fits within an ever emancipating society in which hierarchal differences between peoples diminish.
For Heerhugowaard Oost the starting point of the plan is the creation of a living landscape of 2800 houses with a “grown richness”. This richness consists of factors like history, time, landscape, program, diversity in typologies and social structures. Salient in a project of this volume is that many of these factors are unpredictable at forehand. The plan in itself should be the growing model, in which in due time different forms and structures can develop.
A logical step to interpret the mentioned variables was to find a way or a system to design the plan as flexible as possible. Therefore we created software, which can couple innumerable parameters to a framework of landscape and main structures.
