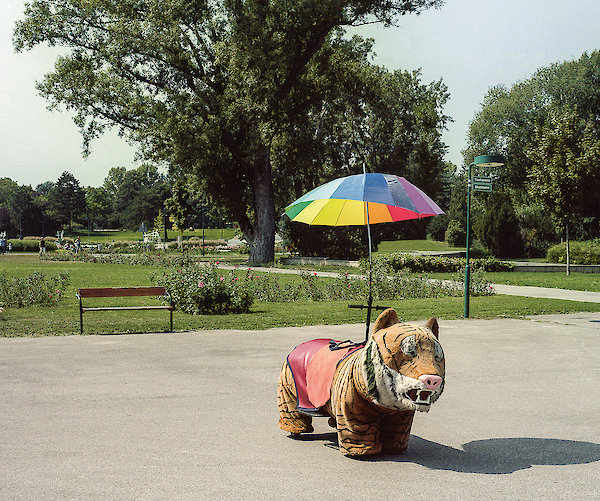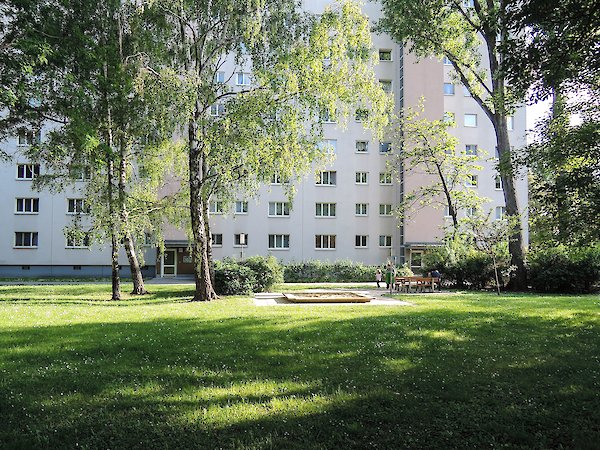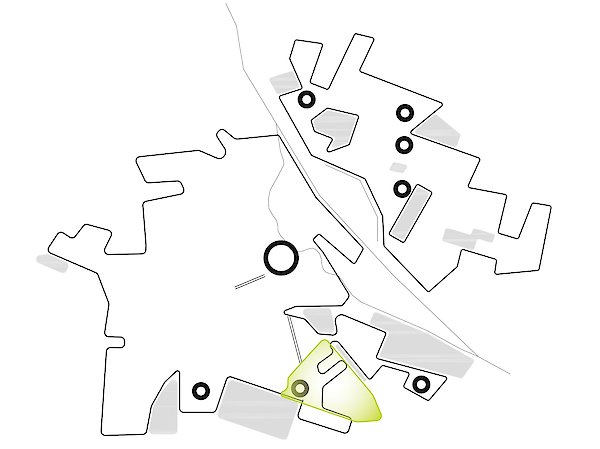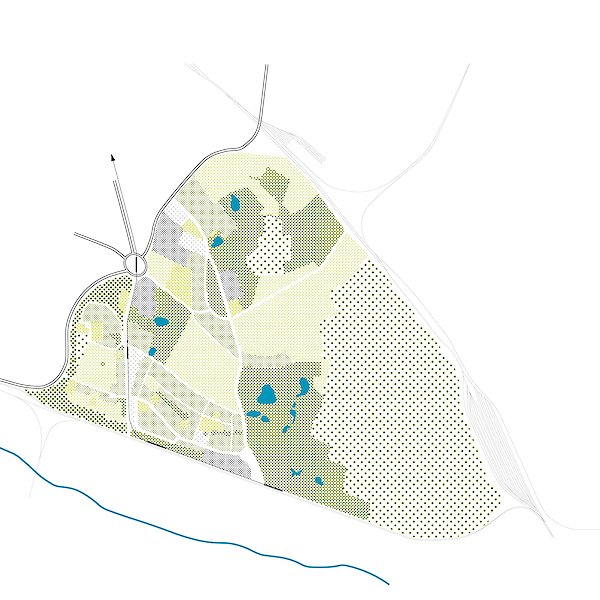Keynotes
Isolde Rajek
Landscape Architect, rajekbarosch, Vienna
Isolde Rajek studied landscape architecture at the University of Natural Resources and Life Sciences, Vienna, and at TU Wien. Together with Oliver Barosch, she founded rajek barosch landschaftsarchitektur in 2006. Since then the successful duo has worked on various projects at very different scales, always with great empathy for the people and places concerned. Her portfolio includes national and international competition successes and numerous completed projects. In 2015 and 2016 she was awarded the Client’s Prize by the Central Association of Austrian Architects (ZV Bauherrenpreis). Her discreetly elegant design language and the consistently high quality of her atmospheric landscapes have long since ensured the firm’s reputation and a respected position in Austria’s contemporary landscape architecture scene.
Lecture: Good Morning, City!
Friday, June 8, 4:30 p.m.
Parts of Vienna built in the boom period of the mid- to late nineteenth century have been successfully rehabilitated. The city’s socially oriented urban planning from the 1950s to the 1970s also featured housing complexes on suburban estates, and these are now the focus of a programme of qualitative enhancement and social development. With more than six thousand dwellings, several centres offering local amenities, and numerous facilities catering to the social infrastructure, Vienna’s Per-Albin-Hansson-Siedlung is one of the biggest residential estates from this period and is one of the projects featuring in the International Building Exhibition, IBA Wien 2022, in which the process of “soft” urban renewal is to be carried forward and updated.
The Forschungsgruppe Stadt (Urban Research Group), pool Architektur, and rajek barosch landschaftsarchitektur drew up an action plan establishing local development guidelines for the Per-Albin-Hansson-Siedlung. The action plan sees the housing complexes in the social development as a discrete urban type and as an opportunity for socially compatible enhancement. This is based on the idea that these were indeed sociopolitical projects intended to overcome the social and spatial segregation in the city. The new development should be linked to this tradition and its utopian potential. The action plan thus not only calls for a programme of modernization and continued building of the existing stock but also indicates the need for socio-spatial development with regard to educational and cultural facilities, neighbourhood management, healthcare provision, and support for participative, communicative, and democratic processes.
The plan attaches major importance to the development of centres and public space with a new connection to Vienna’s underground rail system. Existing squares are to be given greater emphasis and streets and car parks gradually repurposed. The outskirts of the city are to be woven into the surrounding area to address the discontinuities in the old urban expansion.
The extensive green areas and large open spaces included in the social development are not only important for the quality of life and resident satisfaction but also take on important functions with regard to an aging society that is responding to climate change. The action plan thus continues the idea of the social city, in which the heavily greened sections of the Per-Albin-Hansson-Siedlung are embedded in the overall landscape mosaic. This will give rise to a new regional park, providing guaranteed open space: a measure that is more vital than ever given the increasing pressures on the exploitation of space.



